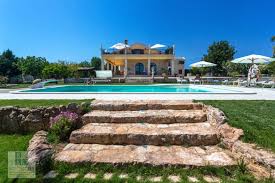A PROPERTY THAT CAN SLEEP UP TO 13 PEOPLE!
Created out of local light grey Modica stone, the villa is fronted by a huge patio that looks out over a magnificent palm-studded garden with large pool whilst inside, several living rooms and a large kitchen make it the ideal choice for a large gathering of friends or families.
OUTSIDE
With a choice of patios and terraces, a courtyard, gazebo and poolside sun deck, you can almost opt for a different outdoor seating area every day of the week.
A large shady L-shaped covered patio has sweeping views across the garden on two sides of the house, with a dining table and portable barbecue on the pool-facing section. On the other side of the villa, an atmospheric courtyard, furnished with small tables and chairs, a sunshade and a pretty seating area in one corner, overlooks a small toddler play area with a slide, playhouse and table and chairs. There is also a table tennis table.
The attractive pool area is surrounded by an ample sun deck with sun loungers, small tables and umbrellas and overlooked by a furnished gazebo which is set in the shade of a cluster of palm trees. The large pool has a hydro-massage area at the shallow end next to the steps. There is also an outdoor shower.
At the rear of the villa, an independent indoor kitchen with a hob, oven, sink and a traditional fully-functional wood burning oven is the ideal spot to learn to cook Sicilian-style.
FIRST FLOOR
Entrance to the villa is on the ground floor, into a hall which leads directly into the main and extremely spacious living/dining room which has beautiful arched shuttered French windows that lead out on to the pool-facing patio. The room has large leather sofas and armchairs around an open fireplace, a TV corner and an elegant dining area. A wooden staircase leads up to the first floor.
To the other side of the hall is a well-equipped kitchen, painted in a sunny yellow with dark wood cupboards, table and chairs, and with direct access to the courtyard. A laundry room, with washing machine and tumble dryer, is adjacent to the kitchen.
The downstairs sleeping quarter is situated in the opposite wing of the house to the living room. At the far end of the wing, and with floor to ceiling glass doors out to the courtyard, is the master bedroom which has en suite bathroom (bath and shower) and a walk-in wardrobe. Further rooms on the ground floor include the children’s bedroom (with bunk bed), a large bathroom with a shower for two and a Jacuzzi and a living room. A second staircase leads to the first floor from the living room.
SECOND FLOOR
The two staircases from the ground floor lead to the two separate first floor wings. On the pool-facing side of the house, there is a living room with a beamed pitched ceiling, sofas and a desk. Doors lead out to a magnificent terrace, with tables, chairs and umbrellas and spectacular views across the garden and pool to the sea.
An internal galleried landing, with a piano and overlooking the kitchen, links the living room with the first floor sleeping quarter which has four bedrooms (three doubles and a triple) and three bathrooms. The triple (one double, one queen-size bed) and one of the doubles (four poster) overlook the courtyard and share one bathroom to one side. One of the remaining two doubles has an en suite and the other has its own bathroom. Several of the bedrooms and bathrooms have reduced height pitched ceilings. Additional rooms in this part of the house include a study.
The property has two access roads and ample parking.
Rates starting from €3260 per week for 13 people
A refundable security deposit of €800 is required.

